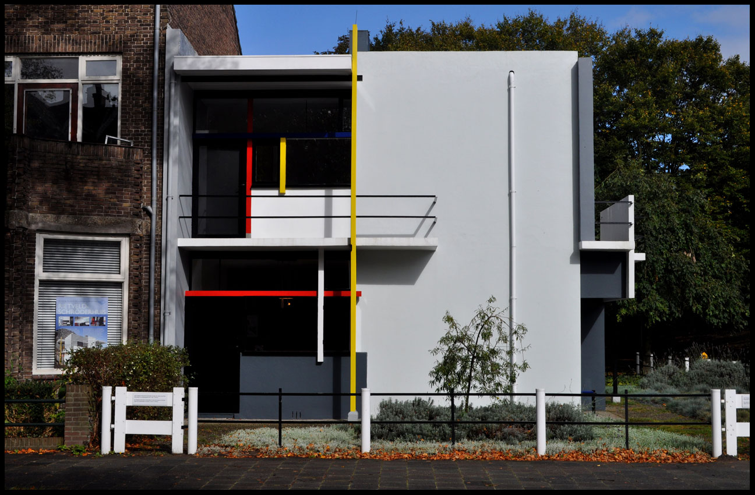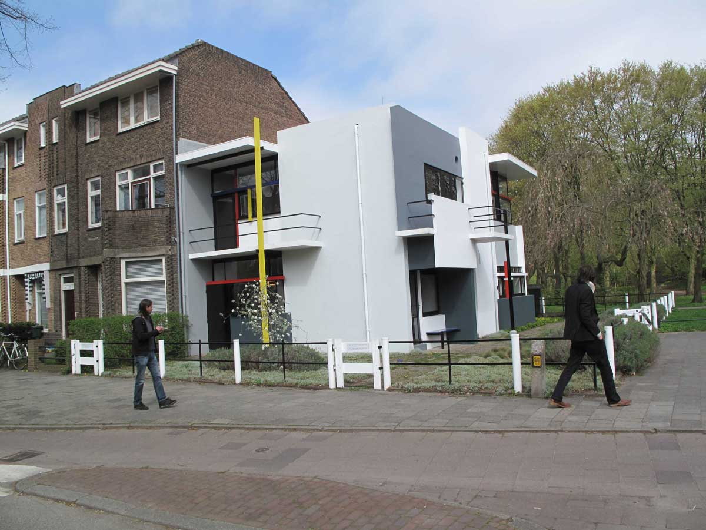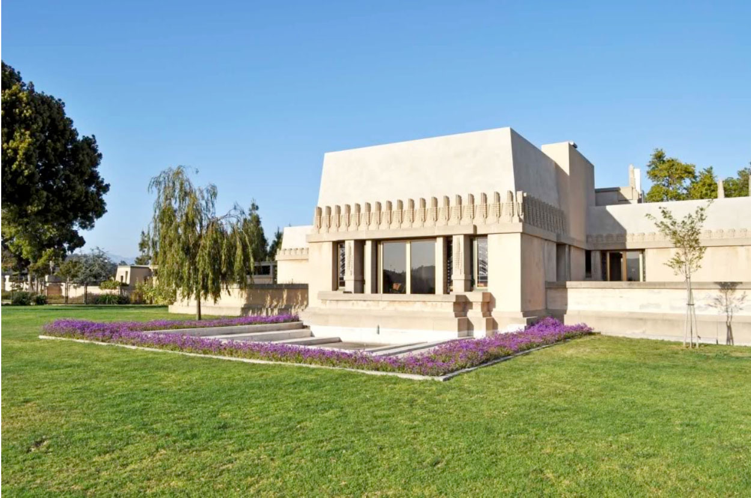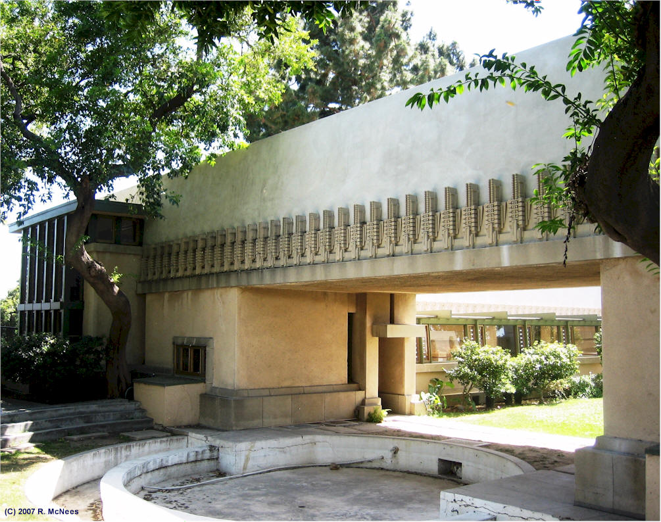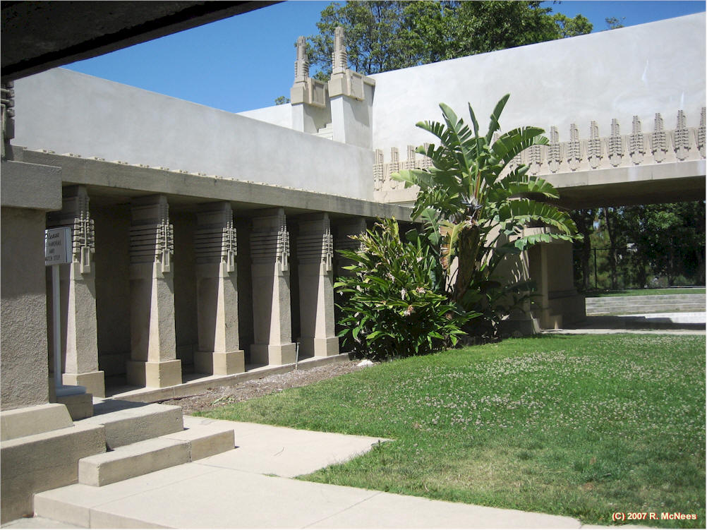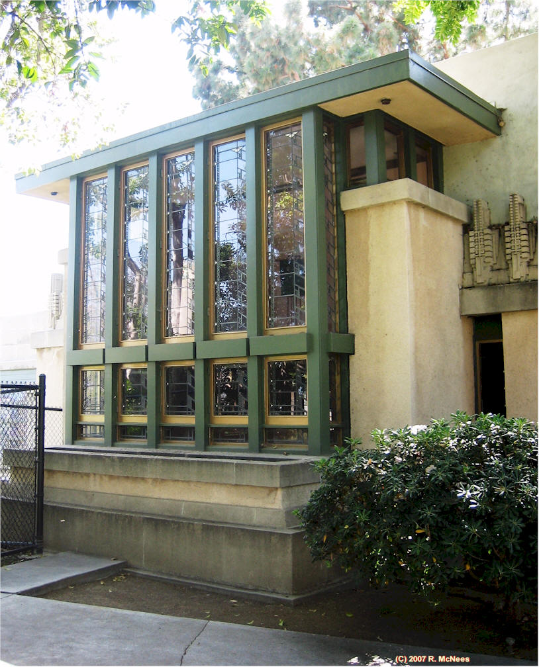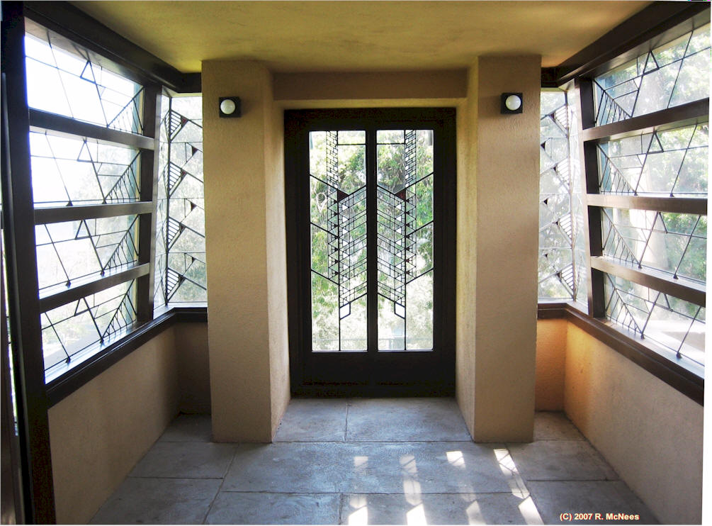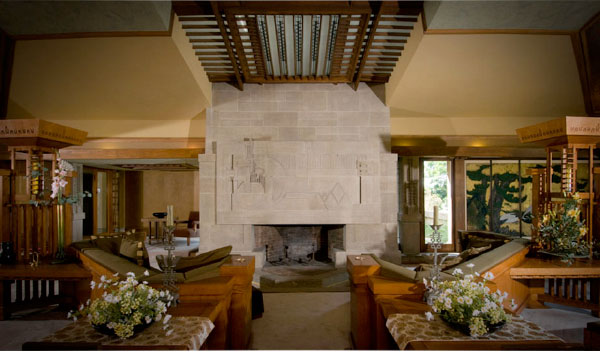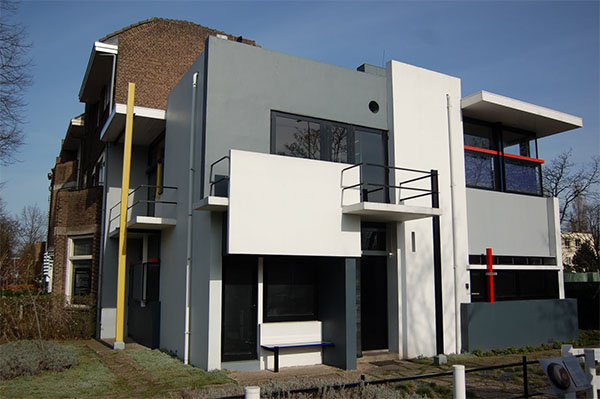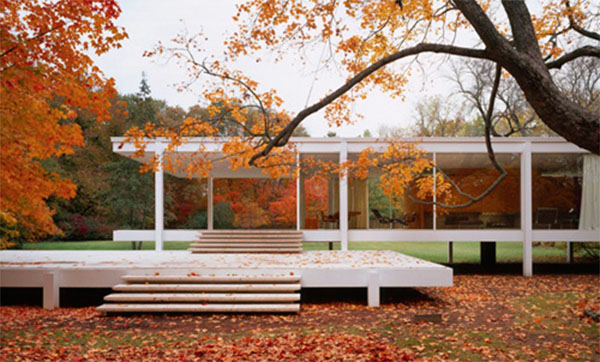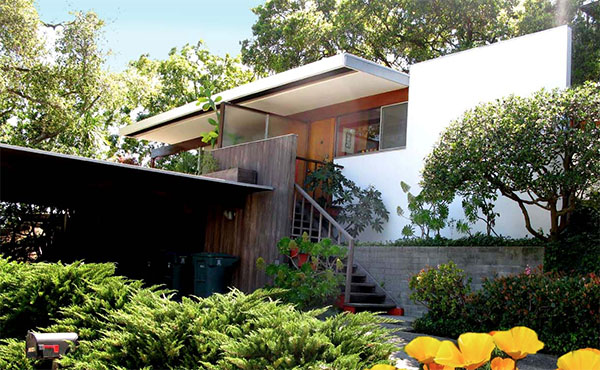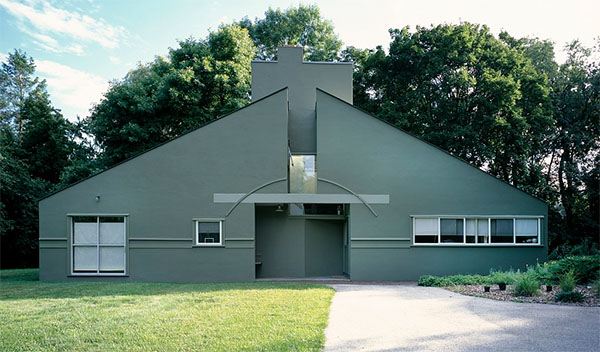 The second innovative house project, involving female clients and well-known architects, is the Schroder House, in Utrecht, Netherlands. The house was designed by Gerrit Rietveld for Truus Schroder in 1923-1924.
The second innovative house project, involving female clients and well-known architects, is the Schroder House, in Utrecht, Netherlands. The house was designed by Gerrit Rietveld for Truus Schroder in 1923-1924.
This house is of particular interest to me because as an architecture student I made the pilgrimage to The Netherlands specifically to see it. I was studying in London when I made the trip to see this fine example of the De Stijl (aka Neoplasticisim) movement and icon of modern architecture.
It took a while to find it and when we did it was smaller than I had imagined but so beautiful. There it stood in all its acontextual beauty like an exotic alien species against the backdrop of austere traditional dutch architecture.
The Schroder House house looks like a 3 dimensional Piet Mondrion, De Stijl painting. The two are often compared to one another and arise from the same geometric theoretical principles of pure abstraction of horizontal and vertical forms expressed using only primary colours to achieve a kind of universality of form and expression. Ironically the Schroder, while in stark contrast to its historic neighbours, still expresses the Calvinist severity and clarity of the Dutch mind.
 Truus Schroder was a young widow with 3 children when her family moved into the house. She had a vision of family life in the modern world. Friedman describes this saying “the house had a double personality-playful and carefree on the one hand, yet disciplined and even moralistic on the other-reflects the complex personalities of architect and client, and the unique nature of the collaboration between Rietveld, who had never built a building before, and Schroder, a well-to-do women with strong ideas about how and where she wanted to live.â€
Truus Schroder was a young widow with 3 children when her family moved into the house. She had a vision of family life in the modern world. Friedman describes this saying “the house had a double personality-playful and carefree on the one hand, yet disciplined and even moralistic on the other-reflects the complex personalities of architect and client, and the unique nature of the collaboration between Rietveld, who had never built a building before, and Schroder, a well-to-do women with strong ideas about how and where she wanted to live.â€
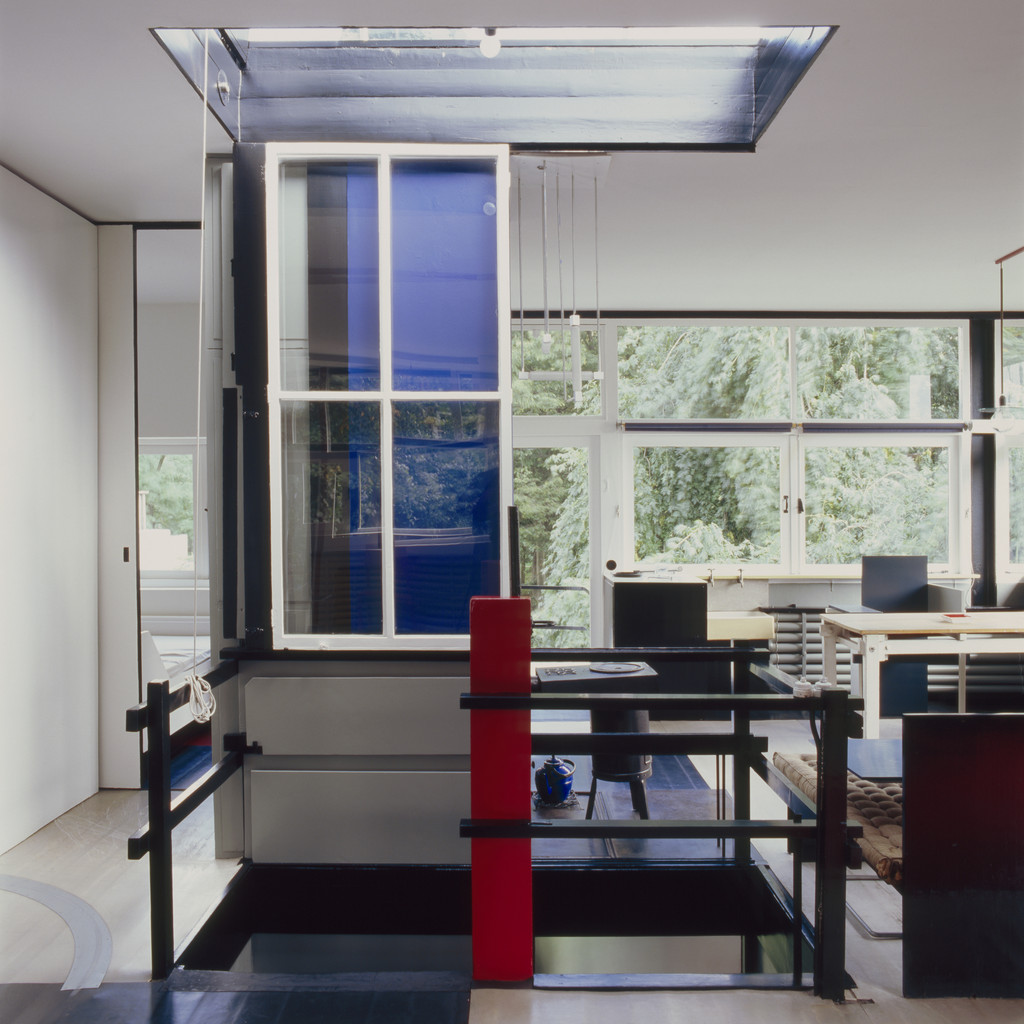 The house was an opportunity to break free of ‘repressive traditions and rules-both social and architectural, and create a totally modern environment. The use of bright coloured elements represented freedom and choice.
The house was an opportunity to break free of ‘repressive traditions and rules-both social and architectural, and create a totally modern environment. The use of bright coloured elements represented freedom and choice.

 Truus Schroder and Gerrit Rietveld went on to work together on a number of important projects together during the 1920s and 1930s. “The work Rietveld and Schroder did together was not simply to communicate this new sense of life but literally to guide body and mind toward clearer and more actions and thoughtsâ€
Truus Schroder and Gerrit Rietveld went on to work together on a number of important projects together during the 1920s and 1930s. “The work Rietveld and Schroder did together was not simply to communicate this new sense of life but literally to guide body and mind toward clearer and more actions and thoughtsâ€
 The Red and Blue Chair was designed in 1917 by Gerrit Rietveld. It represents one of the first explorations by the De Stijl art movement in three dimensions.
The Red and Blue Chair was designed in 1917 by Gerrit Rietveld. It represents one of the first explorations by the De Stijl art movement in three dimensions.
All Photos are from Google Images. All quotes are from Women and the Making of the Modern House by Alice T. Friedman

