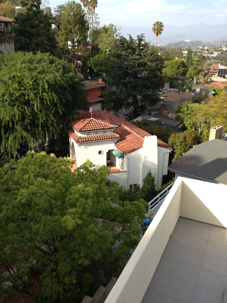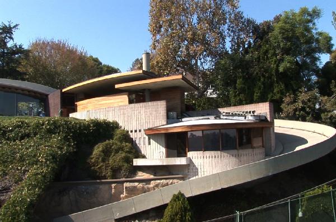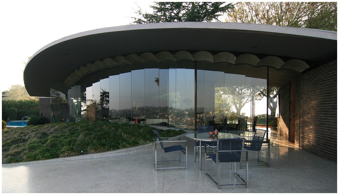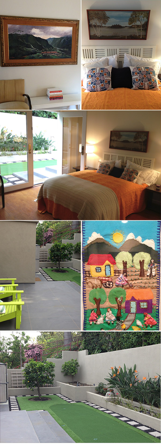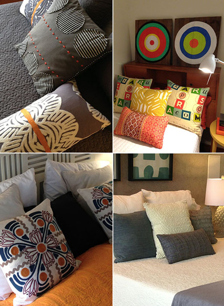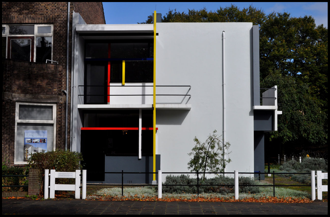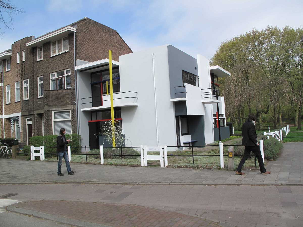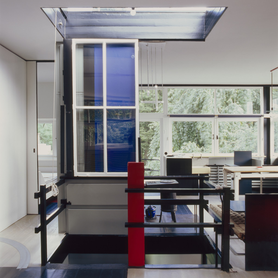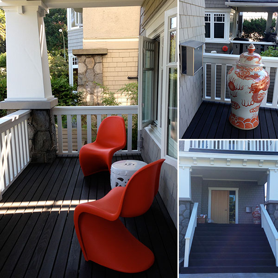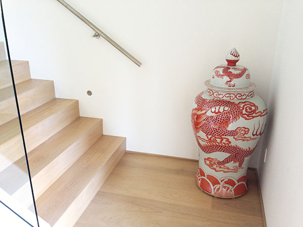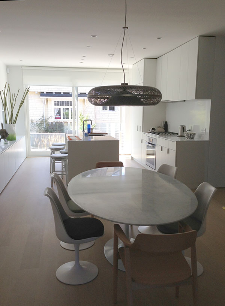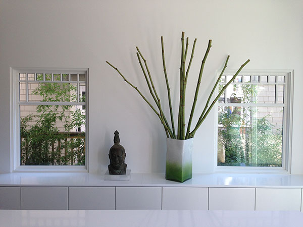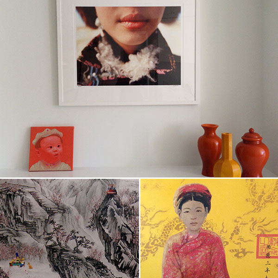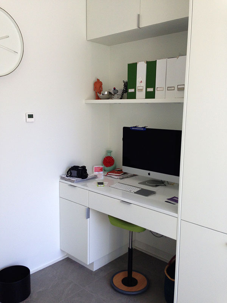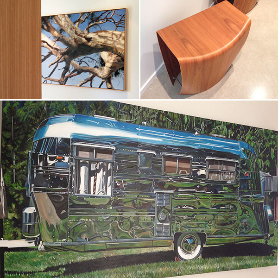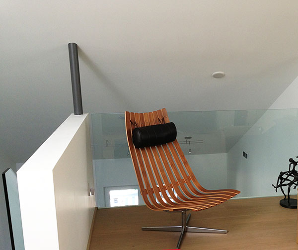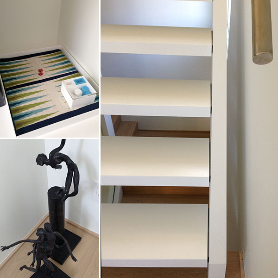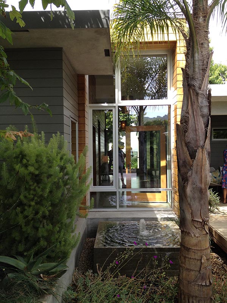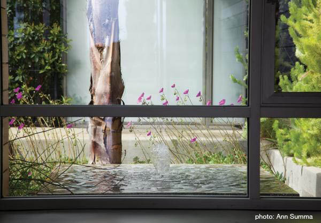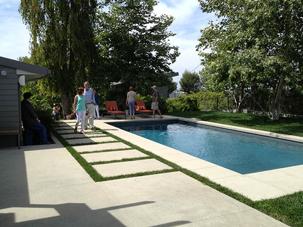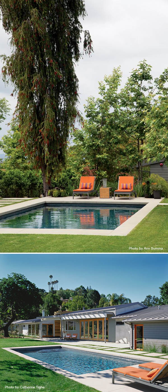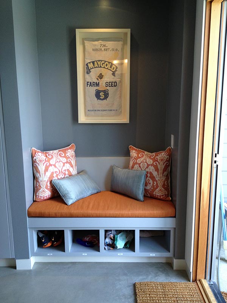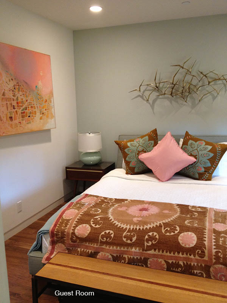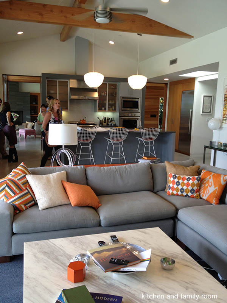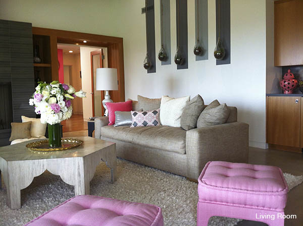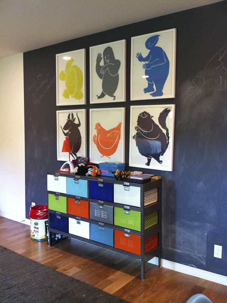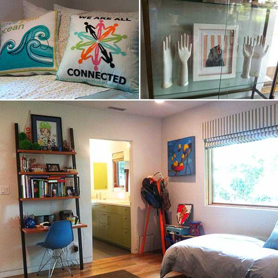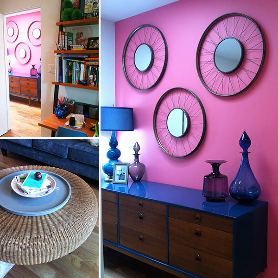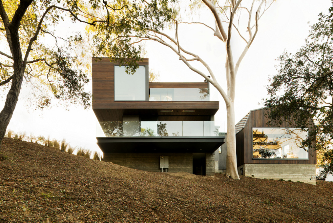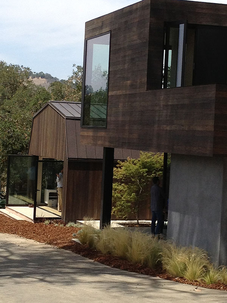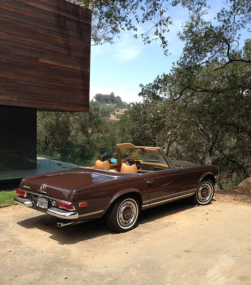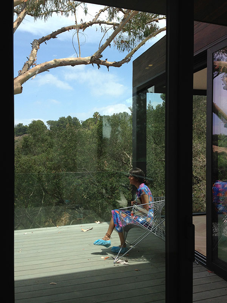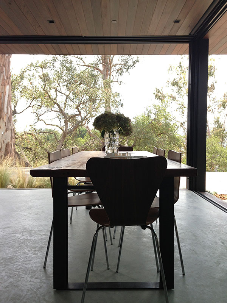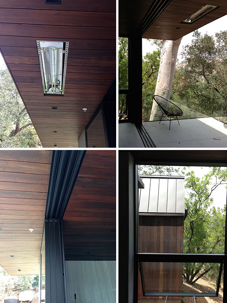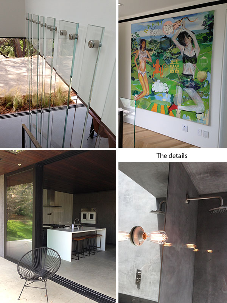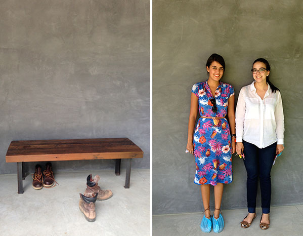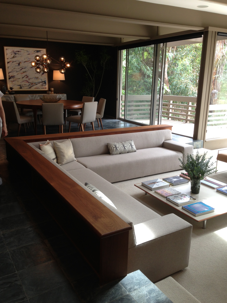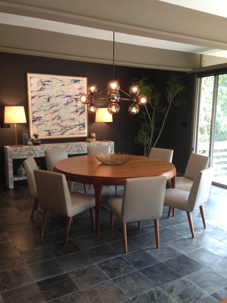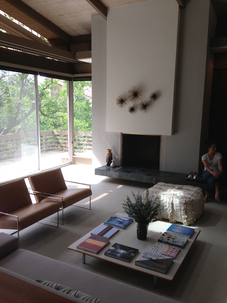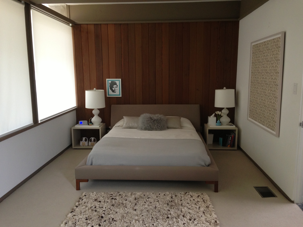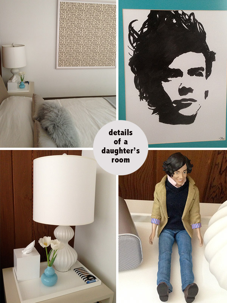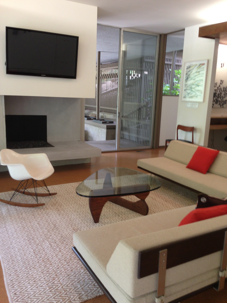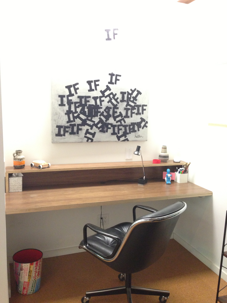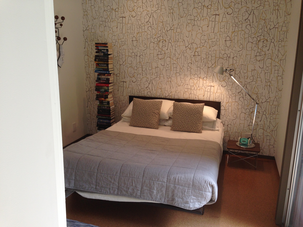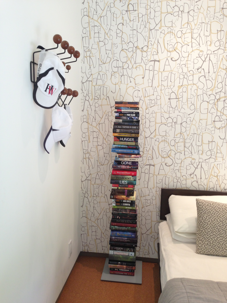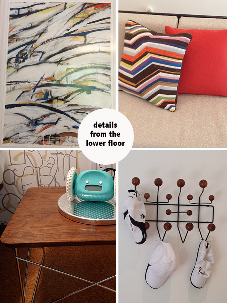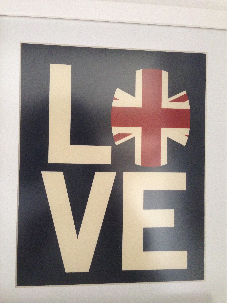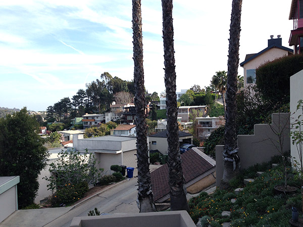 The design highlight of our recent trip to Los Angeles was a self-discovery architectural tour of Silver Lake. I had no idea Silver Lake was such a hot bed of architectural activity. So many of the houses, mid century modern in style, were designed by very well known architects, including Rudolf Schindler, Richard Neutra, John Lautner, and Frank Lloyd Wright to name a few.
The design highlight of our recent trip to Los Angeles was a self-discovery architectural tour of Silver Lake. I had no idea Silver Lake was such a hot bed of architectural activity. So many of the houses, mid century modern in style, were designed by very well known architects, including Rudolf Schindler, Richard Neutra, John Lautner, and Frank Lloyd Wright to name a few.
The icing on the cake was a stop at an open house perched in the hills overlooking the Silver Lake Reservoir. The house was beautifully decorated and according to the real estate agent, Gisele Plouffe, the owners styled the house themselves. The owners of this house have really good taste. Before we take a closer look at the house I’d like to share a story told to us by Gisele.
Gisele described a party she attended given by the current owner of Silvertop, the Lautner designed house in the hills just behind her listing. Evidently the owner, in his 90s, told her the story of how John Lautner and Richard Neutra both had houses under construction on opposite sides of the Silverlake Reservoir, and how they tried to hide their projects from one another. As an architect, this rivalry didn’t surprise me in the least. Architects are famous for being protective of their work. If I hadn’t stopped at this open house I would never have learned about this little known, classic story.
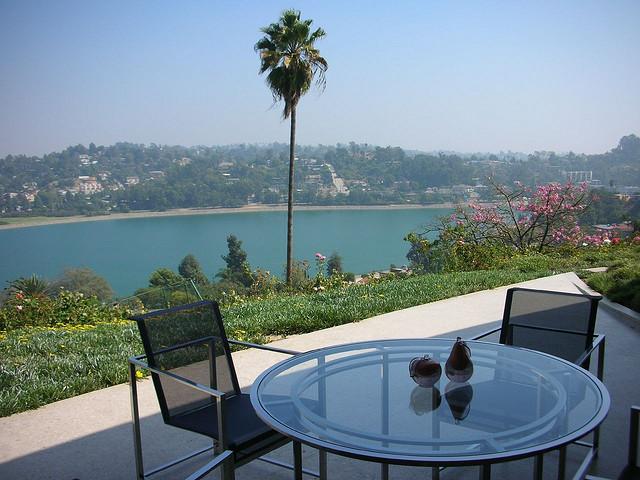 John Lautner’s Silvertop House showing the dramatic driveway up and views to the Silver Lake Reservoir from the patio.
John Lautner’s Silvertop House showing the dramatic driveway up and views to the Silver Lake Reservoir from the patio.
Here is the story in Gisele’s own words:
“This story was told to me at a cocktail party at Silvertop, by the original owner of the home. Talk about the perfect setting for a Lautner/Neutra story! Â It all started when John Lautner was building “Silvertop” in 1957. It is such a huge masterpiece at the top of the hill, on the West side of Silver Lake. As you can imagine at that time, it stood out for all to see. This area is known as the Moreno Highlands, named after Antonio Moreno, actor, who had a huge estate there with his mistress in a home down the street. That’s another story.
“At the same time that Lautner was under construction, his rival architect, Richard Nuetra, was in the process of building a large project on the East side of Silver Lake. A cul de sac, lined with his homes. Name of the street – Neutra Place.
Silver Lake is very hilly and surrounds the lake, which enables homes to view each other from across the lake. There was quite a competitive spirit with both of these men, as well as a jealousy and mutual admiration, I suppose. Well Lautner did not want Neutra glancing across the lake to see what he was doing, perhaps stealing any ideas. So he had to do something to calm his concerns. From the street, driveway entrance to the property, you see nothing, but from across the lake it was a front row seat. He had a huge tarp designed and had it hung up to block any view to his work away from Neutra specifically. The owner thought it was ugly and ridiculous, but Lautner left it there until completion. The end.”
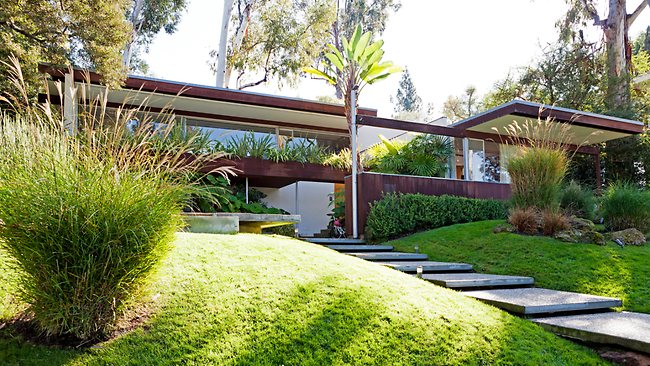 One of Richard Neutra’s houses in Silver Lake
One of Richard Neutra’s houses in Silver Lake
The Open House:
By the way, the open house was lovely, with sweeping views of the hills and the reservoir. The house had its own putting green off the master bedroom. The owners had a fabulous collection of vintage art mixed with mid century modern pieces. In one bedroom the paintings were original, romantic, vintage Hawaiian.
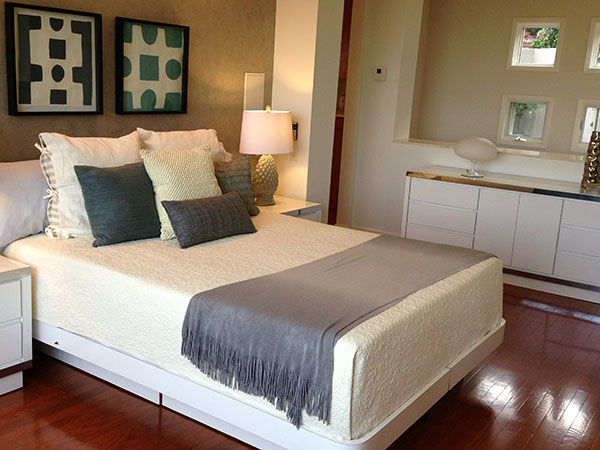

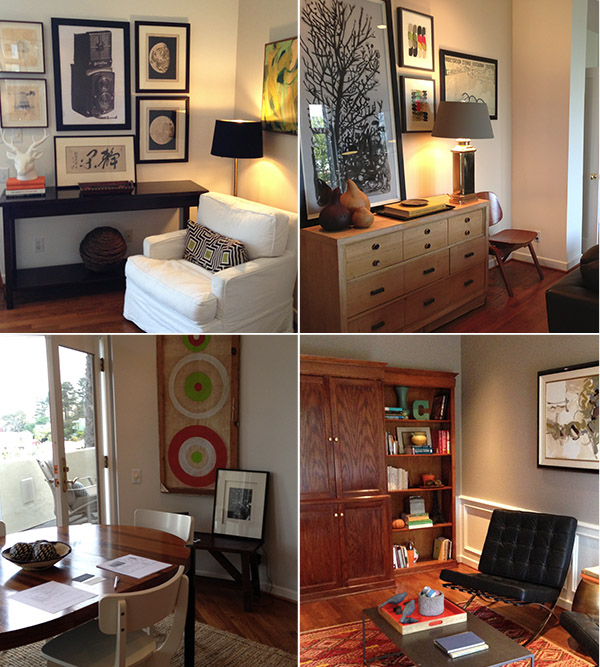 The whole house was a sophisticated and eclectic mix of colour, art, quirky historic artifacts and whimsical touches, well worth the steep hill and stair climb. If you need a real estate agent in the Los Angeles area, and want to hear some interesting stories give Gisele Plouffe a call!
The whole house was a sophisticated and eclectic mix of colour, art, quirky historic artifacts and whimsical touches, well worth the steep hill and stair climb. If you need a real estate agent in the Los Angeles area, and want to hear some interesting stories give Gisele Plouffe a call!


