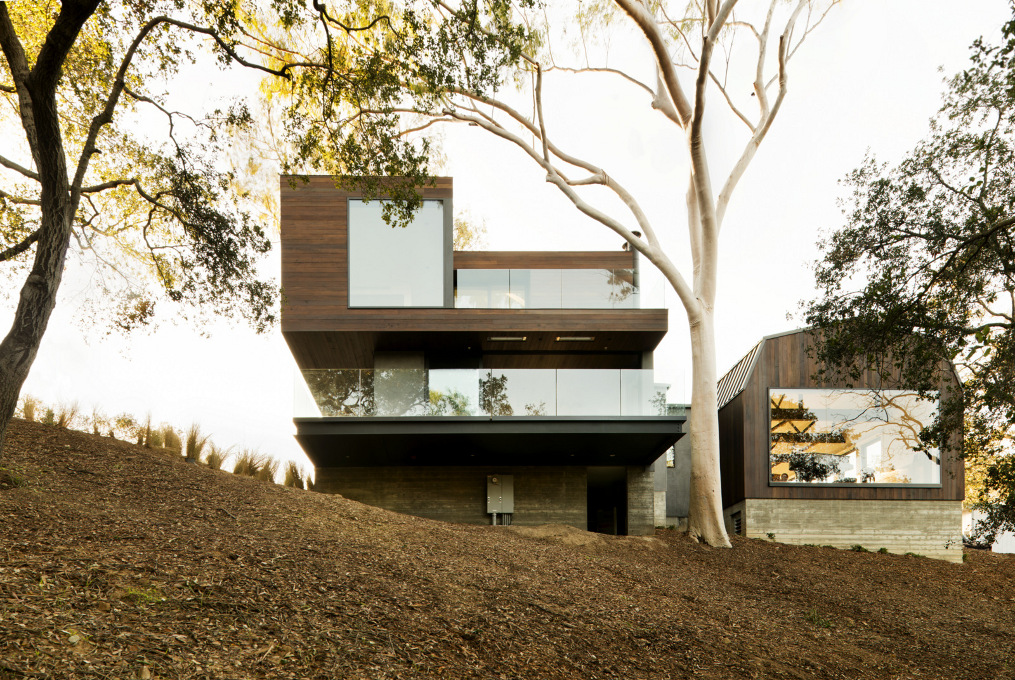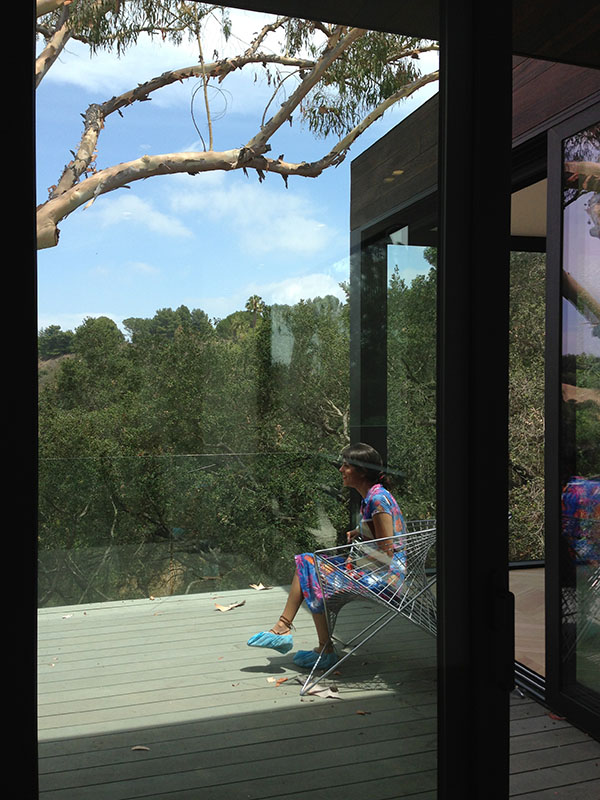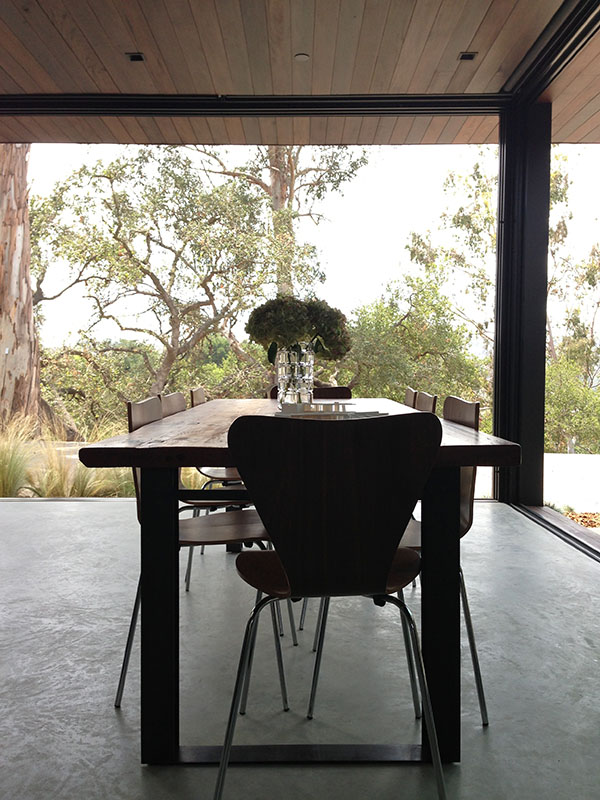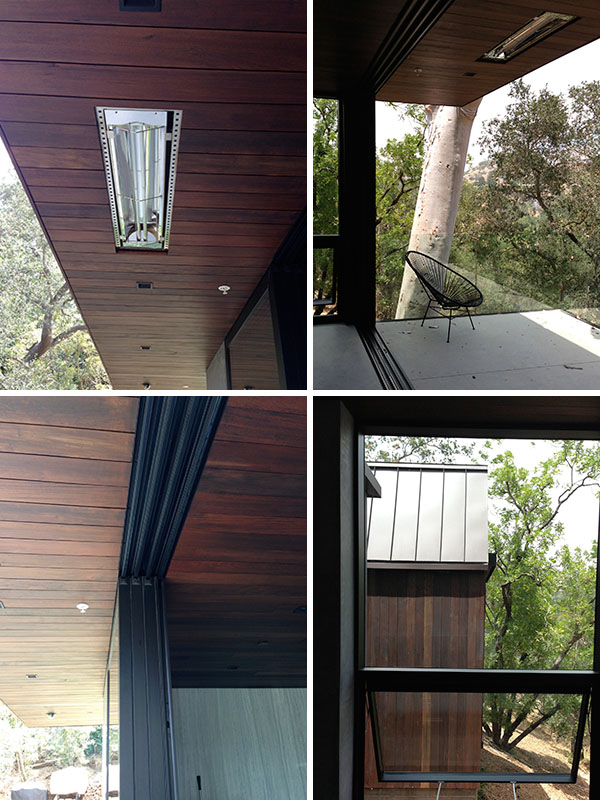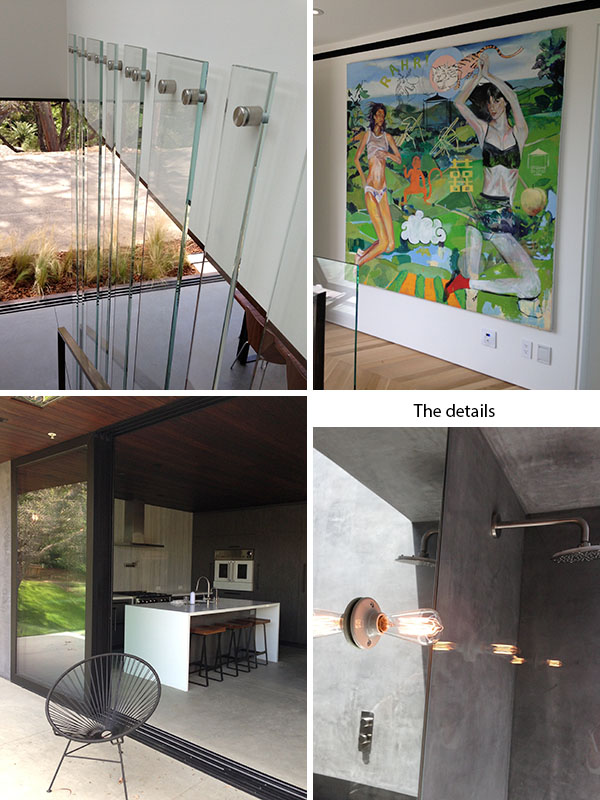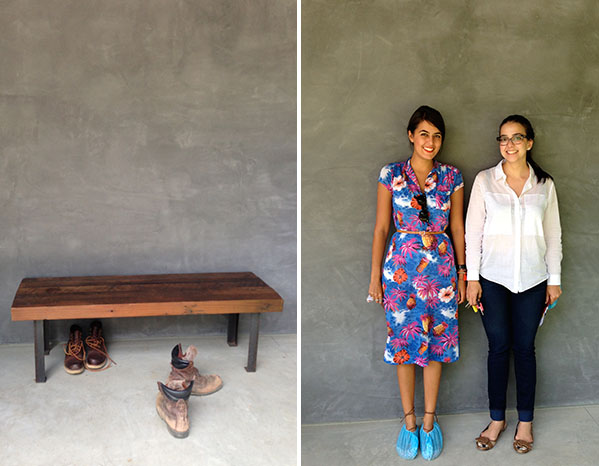This modern guest house built in 2012, was designed by Architect Noah Walker “to take advantage of the views without blocking them, and also connect with the impressive tree canopy on the site. There are125 coast live oak trees on the property.”
The guest house and concert hall as seen from the trees. Photo: Nicholas Alan Cope
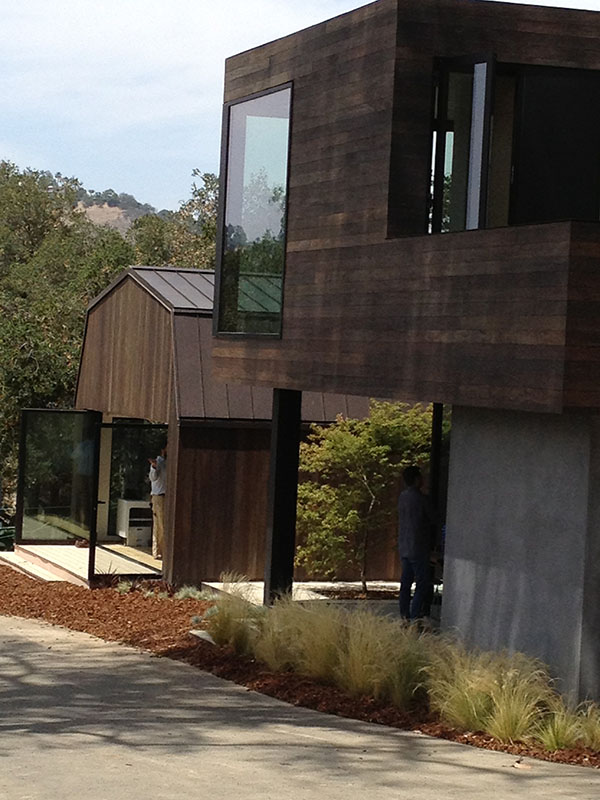 The guest house consists of a low barn, extensively renovated, which is used as a living room and a concert hall for classical music. Adjacent to the barn is another structure described as a ‘glassy tree-house’ overlooking the nearby canyons. The main house is currently under const
The guest house consists of a low barn, extensively renovated, which is used as a living room and a concert hall for classical music. Adjacent to the barn is another structure described as a ‘glassy tree-house’ overlooking the nearby canyons. The main house is currently under const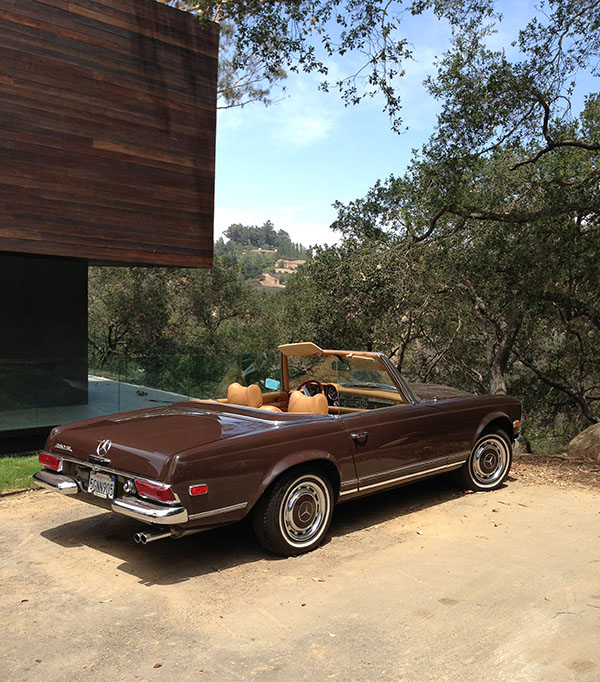 ruction and was not part of the home tour we took.
ruction and was not part of the home tour we took.
As we approached the house, we were first drawn to the gorgeous vintage brown Mercedes, parked in front of the house, and perfectly matched to the house’s aesthetic. It was a nicely appointed grace note for the whole experience. Although a large part of this house was a renovated barn, the whole project felt new. The materials, concrete floors, glass railings, open living, and floor to ceiling glazing made this guest house a jewel in the landscape.
Skylight in the upper bathroom.
Chandelier in the concert hall rafters.

 Of all the houses we saw on the Dwell Home tours this was the one that my daughter emotionally ‘moved into’. When I asked her why – she said it was the house she could see herself living in very comfortably. Not to mention, ‘it’s so cool.’
Of all the houses we saw on the Dwell Home tours this was the one that my daughter emotionally ‘moved into’. When I asked her why – she said it was the house she could see herself living in very comfortably. Not to mention, ‘it’s so cool.’


