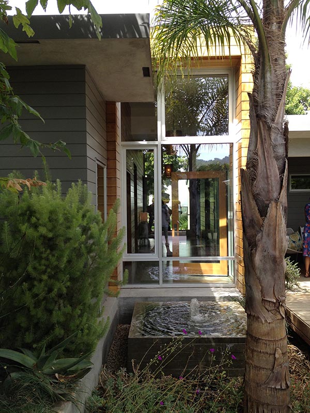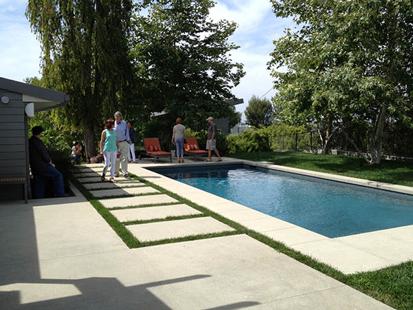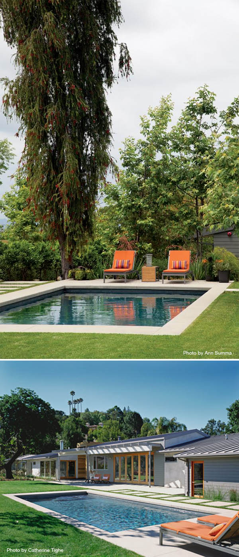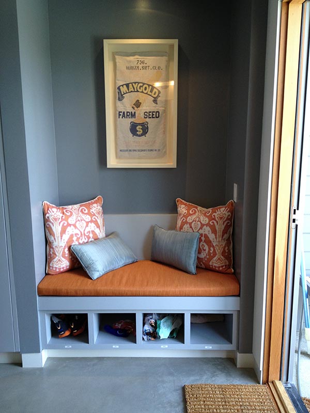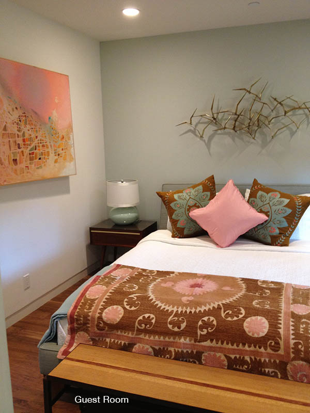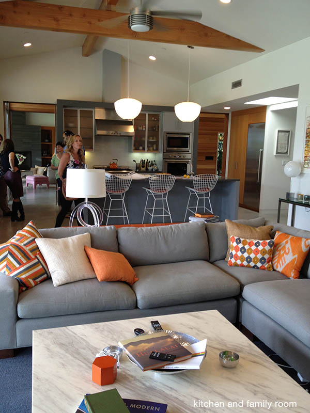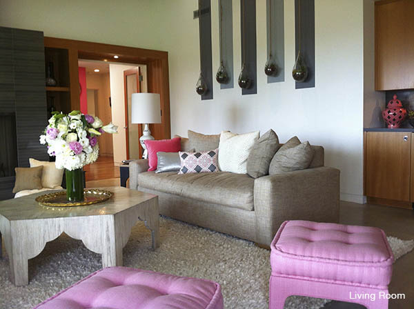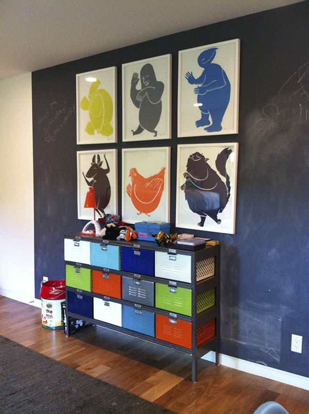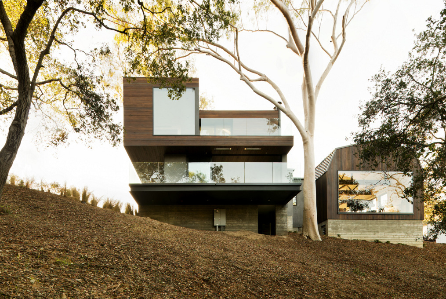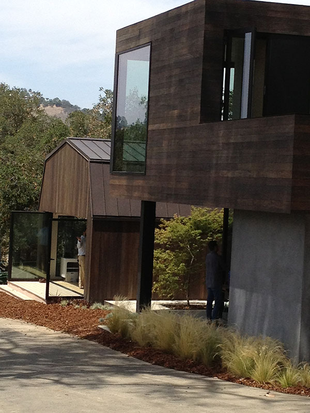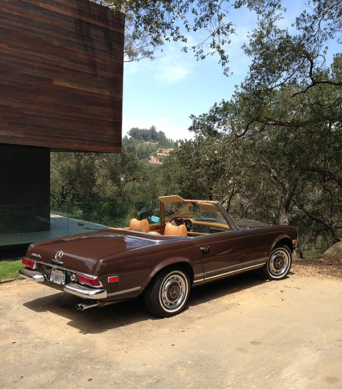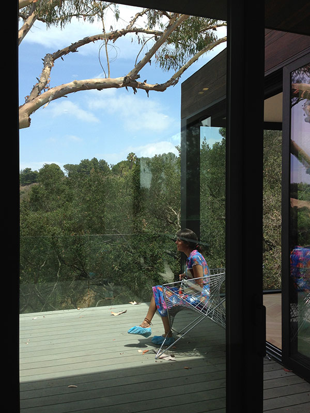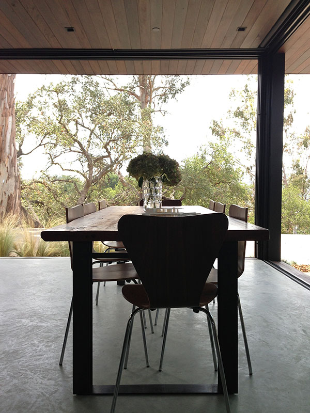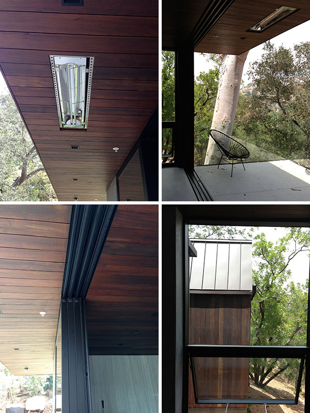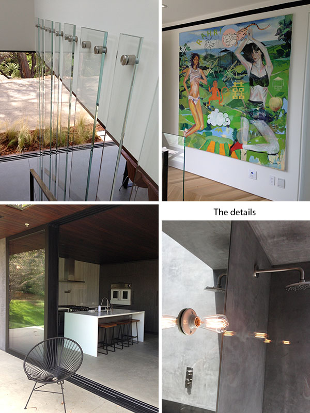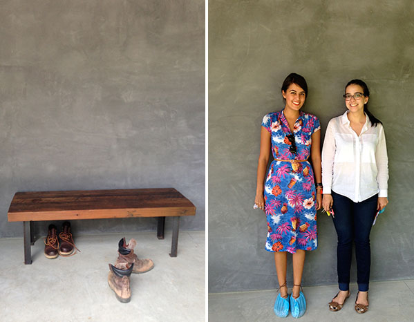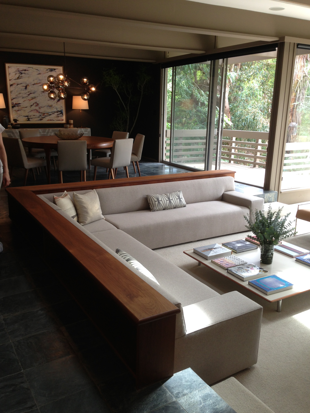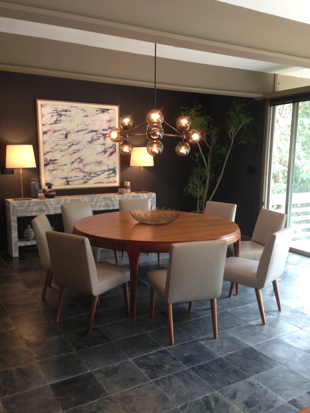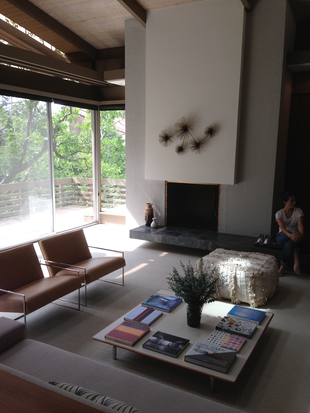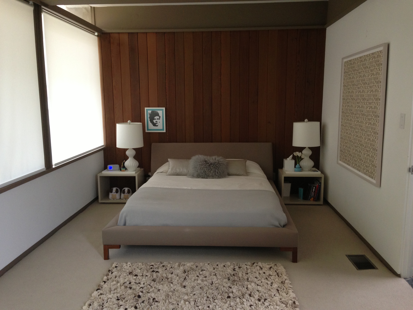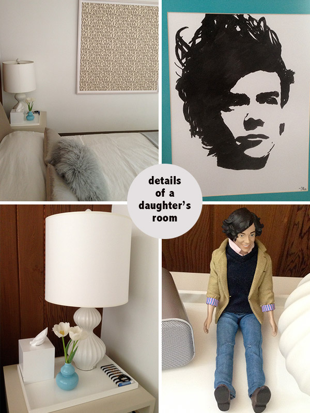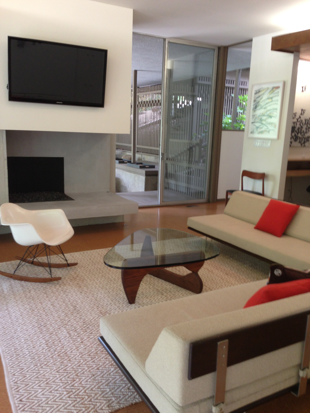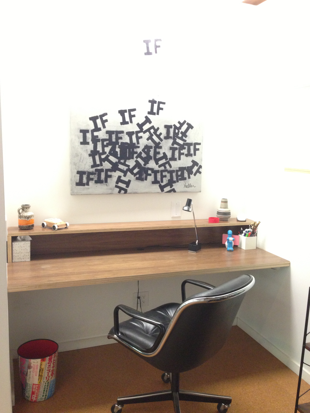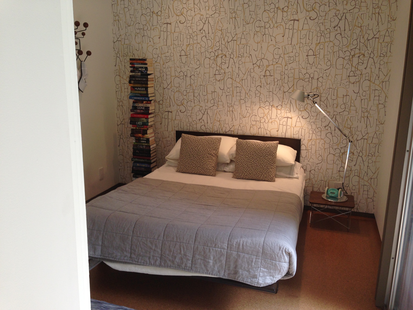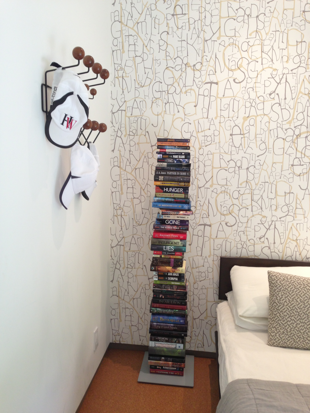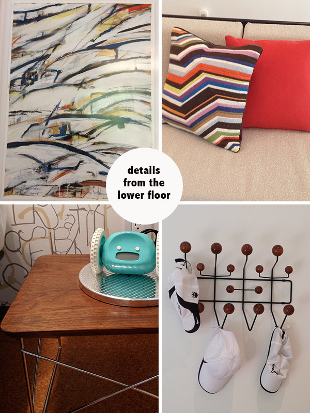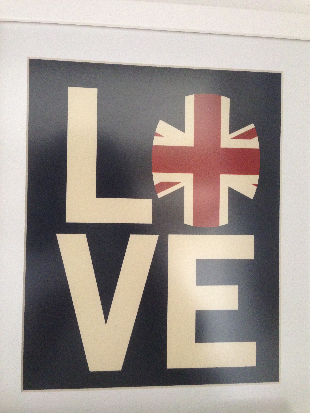This 1950s ranch-style home in Sherman Oaks was completely renovated for Foofighter’s bassist Nate Mendel. This Mid Century Modern, was one of my favourites on the Dwell Home Tours. The home had an eclectic, tasteful decorating style with hits of colour throughout. Although the house has a new two-story studio guesthouse addition, from the street-side point of view the house sits low and unassuming. A wood-clad box demarcates the entrance. A hedge of Japanese blueberry provides privacy on the street side, “where a translucent gate opens onto a splashing fountain, and a bridge to the front door spans a sunken bed of succulents in lieu of a pond” (from Garden Design, read more).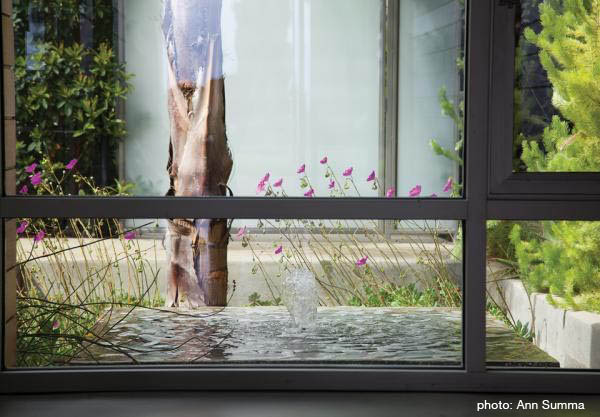
Polished concrete floors ground the interior along with warm wood accents, while huge windows and sliding glass panels offer great views of the entire Los Angeles Valley, with a backdrop of the Verdugo and San Gabriel mountains beyond. According to the Architects, Scrafano and Gus Duffy Architects, the muted accents of a gray palette provide relief from the brilliant Los Angeles sun. The client’s desire for environmental sustainability influenced all material choices, construction practices, solar technologies as well as lighting and water fixtures (from Scrafano Architects website). The project is a collaboration between Scrafano Architect, Gus Duffy Architects and Mark Tessier Landscape Architecture.
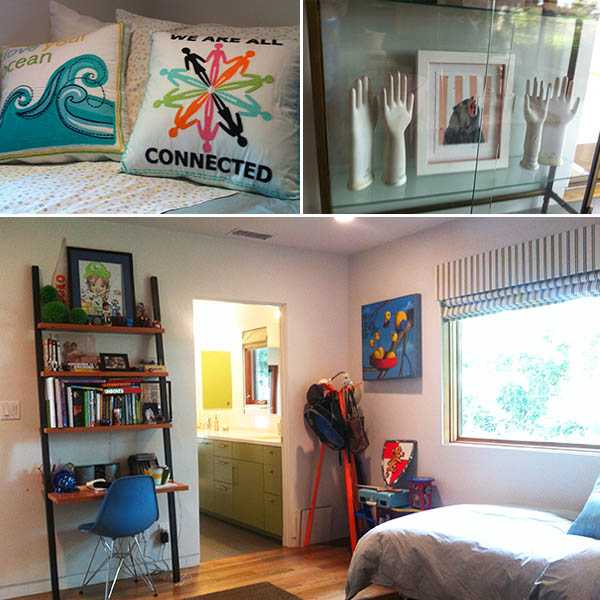
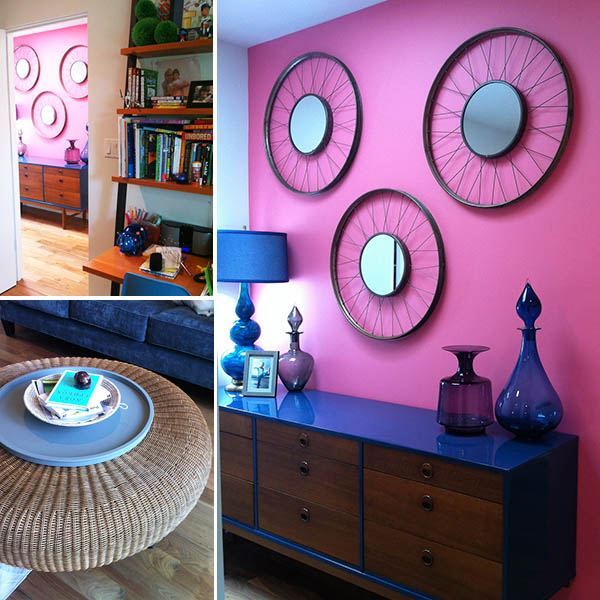 All photographs have been taken by me unless noted on the individual photos.
All photographs have been taken by me unless noted on the individual photos.

